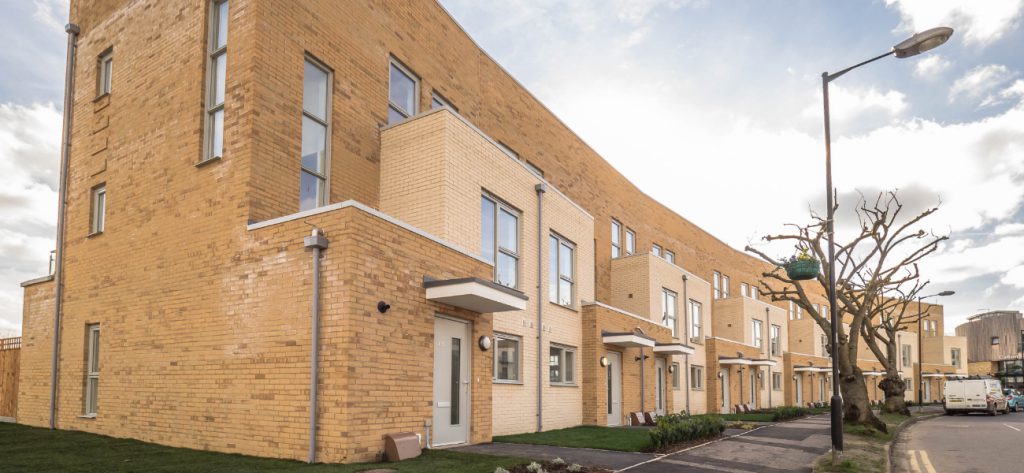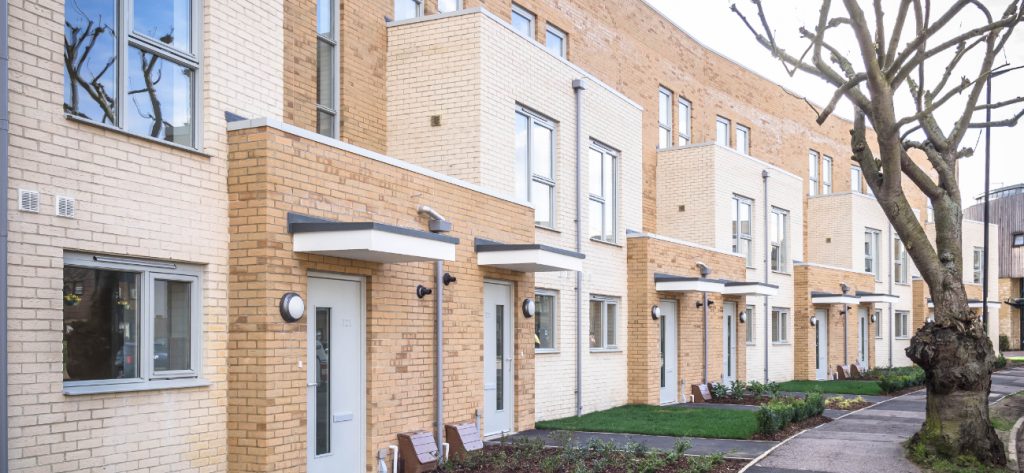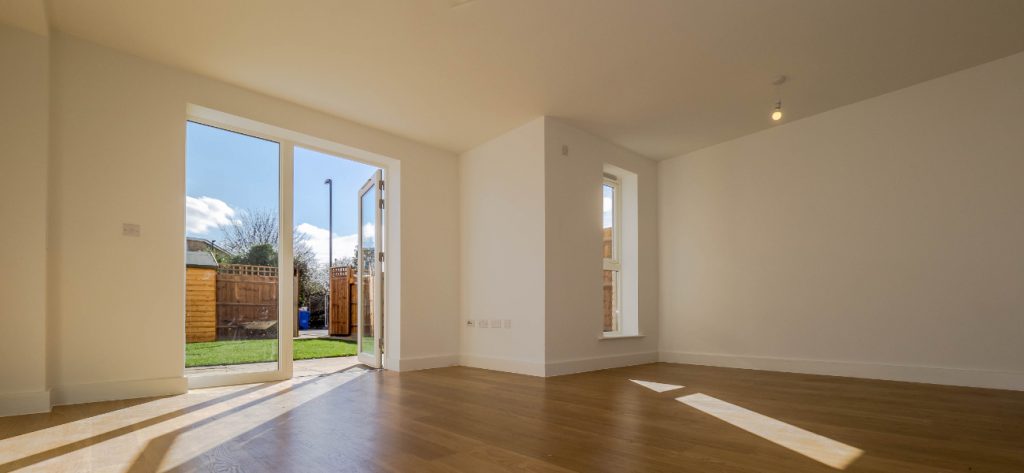The construction of a crescent terrace of eleven family houses and twenty-four apartments for Network Homes in Hertford as part of regenerating the area.
This development of 35 homes, designed by Alan Camp Architects, follows the recent completion of 34 homes and the construction of 3 smaller previous sites in Ware during 2016 for Network Homes.
The Tudor Way development provides a selection of 11 three bedroom terrace houses for shared ownership, 16 two bedroom apartments and 8 one bedroom apartments for affordable rent, all designed to meet Lifetime Homes standards and achieved many features of Code for Sustainable Homes Level 4 outside of required compliance.
One of the key features of the scheme is the sustainable drainage system which incorporated rainwater attenuation, permeable paving and footpaths, green roofs and swales.
A challenge we faced during the piling of the foundations was the discovery of a sinkhole as the source of some subsidence. The engineers, Morgan Tucker Associates quickly came up with a revised foundation design and work commenced with only a week’s delay.
We teamed up with Alan Camp architects and Network Homes to provide a site visit for a local Primary school. Eighteen school children were accompanied round site.. The five and six year olds were treated to a short presentation within each of the blocks which were at differing stages of construction. There was a flurry of hands, when asked who wanted to be a bricklayer, so hopefully we have inspired the next generation of construction workers. We also held a competition for pupils to design a poster based on their visit, the chosen winners were displayed on the hoarding.



